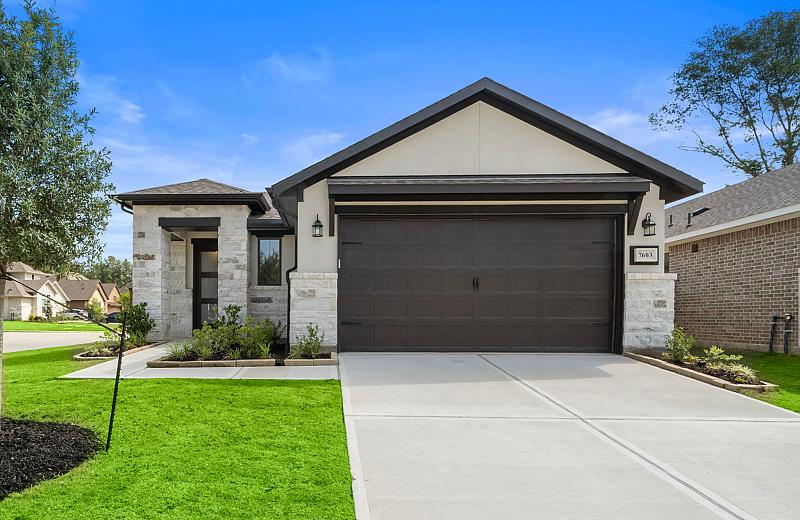Zinnia Floorplan
1,689
2
2
2
1
Description
Entertaining and mealtime are the headliners in the Zinnia home plan, with its spacious open-concept island kitchen, dining area and family room right off the shaded entryway and foyer. You’ll also love the roomy owner’s suite, with its adjacent office and modern bath, including a walk-in closet. Bedroom has its own full bath and built-in closet, and for the chef in you, there’s an optional gourmet kitchen.
Virtual Tour
Video
Communities
Cypress, TX 77433

